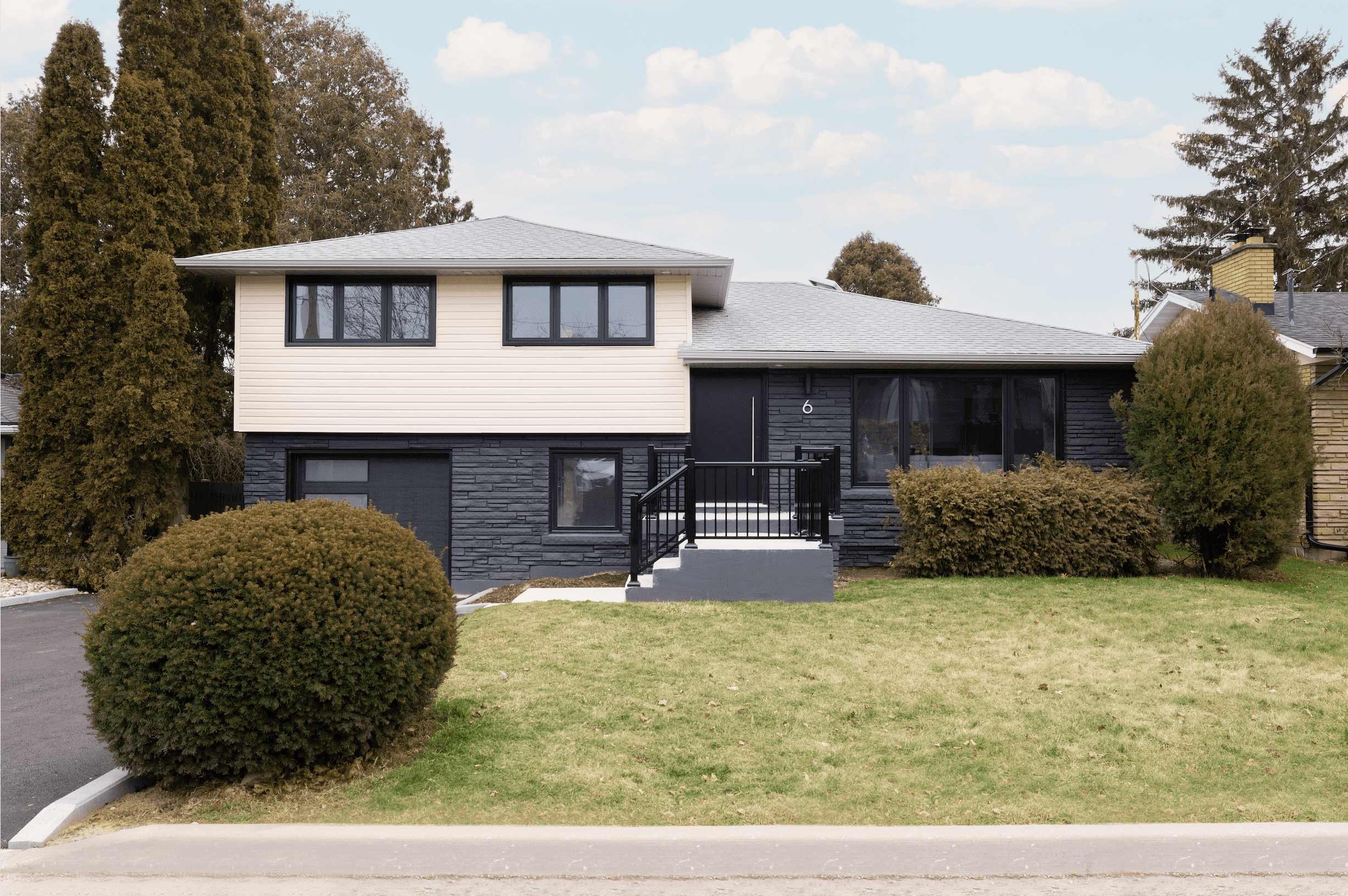
Table of Contents
Key Takeaways
- Multi-level home designs optimize valuable square footage, helping families access more room and greater privacy without expanding their property lines.
- Well-planned layouts in multi-level houses establish clear zones for activity and relaxation, making them ideal for evolving family routines.
- Flexible design allows these homes to adapt as children grow, making them a wise, long-term investment for families of all sizes.
Why Multi-Level Homes Appeal to Families
When a family’s needs outgrow a single-floor home, shifting to a multi-level design often proves transformative. Multi-level homes allow families to spread out and enjoy shared spaces and private retreats. In densely populated urban areas and rapidly developing suburbs alike, these homes offer a practical solution to limited lot sizes by maximizing every inch of space vertically rather than horizontally.
Today’s buyers seek homes supporting remote work, entertaining, rest, and the unique rhythms of family life—all under one roof. By leveraging the innovative floor plans from builders such as Rockford Homes, today’s families are finding it easier to choose designs that cater specifically to them, not just for the present, but as their needs change over the years. In an era where flexible living is invaluable, increasing numbers of buyers are discovering that vertical living allows for a better blend of communal and private living than single-story options can provide. Additionally, multi-level designs facilitate efficient use of outdoor space, which is especially important for those who value having gardens, patios, or play areas within arm’s reach.
Key Benefits of Multi-Level Home Designs
Multi-level homes are gaining popularity due to their ability to provide privacy by separating noisy spaces from restful areas. This is beneficial for remote work or schooling. Space efficiency is also essential, as families seek interior space without losing outdoor space. Multi-level layouts offer creative solutions, such as walk-out basements, upper-level balconies, and features like half-stair landings, open lofts, or sunrooms on a split level, adding unique architectural flair without complicating navigation.
Smart Layout Tips for Functionality and Privacy
Designing a multi-level home with maximum comfort and utility isn’t just about adding another floor—it’s about arranging each space best to support family life’s daily ebb and flow. Here are some universal tips for optimizing your layout:
- Separate Active and Quiet Areas: Place bustling zones, like the kitchen and living room, on one level, while reserving another floor for bedrooms, reading nooks, or a study. This helps accommodate everything from energetic gatherings to quiet conversations or solitary downtime.
- Central Staircases Create Accessibility: A centrally located stairwell ensures every home part is within reach and encourages more frequent movement throughout the day.
- Bathrooms on Every Floor: Adding at least one bathroom to each level saves trips up and down stairs and makes everyday routines—morning rushes, bedtime, or hosting guests—run far more smoothly.
- Rooms That Change With You: Lofts, dens, and basement flex spaces can start as playrooms, then become music studios, home offices, or gyms.
- Consider Mobility for All Ages: Wider stairways, clever railing placement, and elevator-ready designs ensure the home remains functional for toddlers, teens, adults, and aging relatives alike.
These layout decisions become even more helpful when you closely examine your family’s habits, homework time, family movie nights, or how you host friends and relatives. Careful planning means the house fits your family today and adjusts as you evolve.
How Multi-Level Living Supports Family Life
Multi-level homes are popular due to their adaptability and flexibility, making them suitable for modern families with changing children, household sizes, and routines. Younger children can be easily separated from their parents’ room, while older children and teenagers enjoy the independence of private floors. Adults can enjoy dedicated workspaces, while grandparents or long-term guests can comfortably settle into basement suites or quiet upstairs corners. Designing multiple living rooms or dens on different floors allows for the management of simultaneous activities, while vertical separation in a home fosters harmonious relationships and promotes healthy routines. This layout also enhances wellness by encouraging everyone to stay active.


